Saitama Super Arena
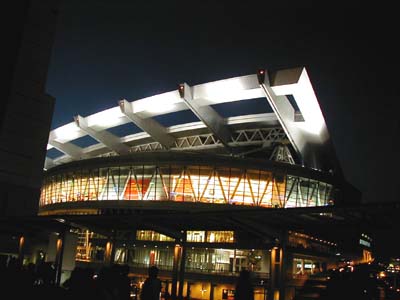
Sorry! Explanation of Saitama Super Arena seating charts is in the make. Please check Official website, and see below image and Japanese page in this website.
1. Direction
The nearest station to Saitama Super Arena is Saitama Shin-toshin station or Kita-yono station.
You can check railway route in : JR-East Official website.
2. Seating charts guide
Saitama Super Arena have 2 modes for concert, Arena mode and Stadium mode. And, there are 2 patterns (End stage 1 and 2) in each mode.
Saitama Super Arena have 5 kinds floor : Arena level (means Floor level), 200 level, 300 level, 400 level, and 500 level. 300level, 500level ,and a part of 400 level is balcony seats.
Below images show layout of each mode/pattern. Orange square is stage in each image.
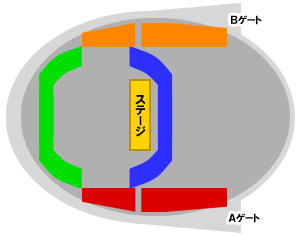 Arena mode / End stage 1 |
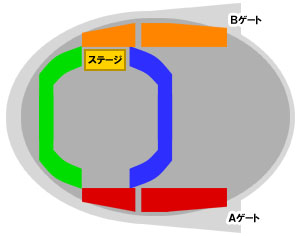 Arena mode / End stage 2 (usual layout) |
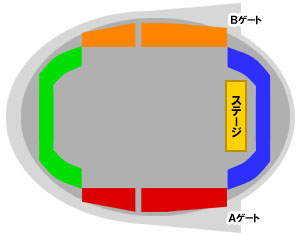 Stadium mode / End stage 1(usual layout) |
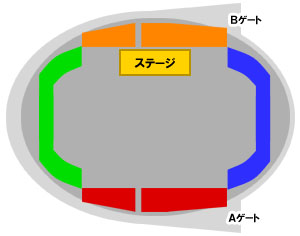 Stadium mode / End stage 2 |
Below is the guide each usual layout, Arena mode/End stage 2 and Stadium mode/End stage 1.
(1) Arena mode / End stage 2
Below is the general layout of seat. You can check your seat in this chart.
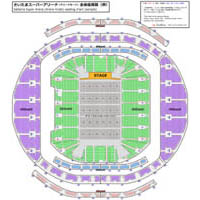
Please see below image of full view.
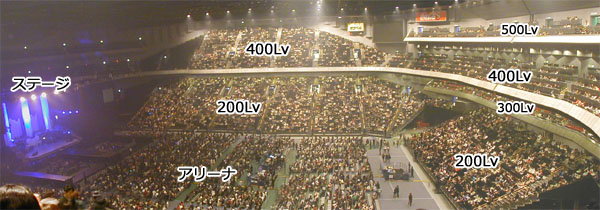
Arena level
Arena level means Floor level. Seats divided some blocks. Below image is block layout.
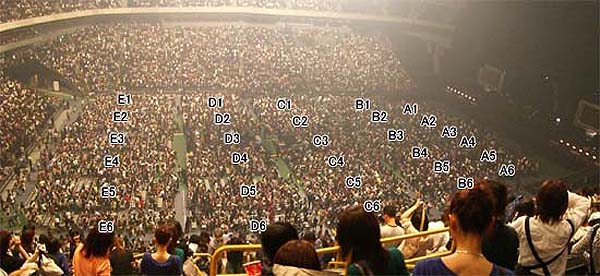
200-500 level
Seats in 200-500 level are labeled the name of "Door number". Below image is the layout Door number. Orange square is the stage.
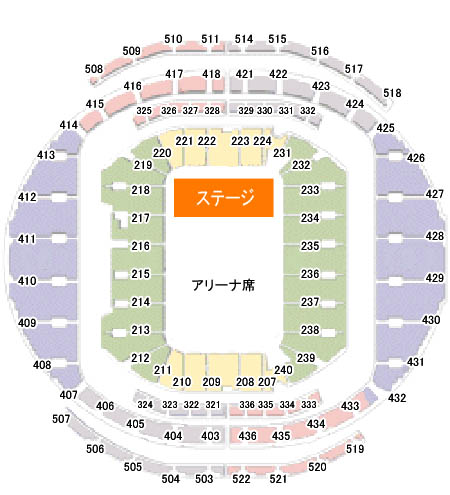
Each level images is folowing.
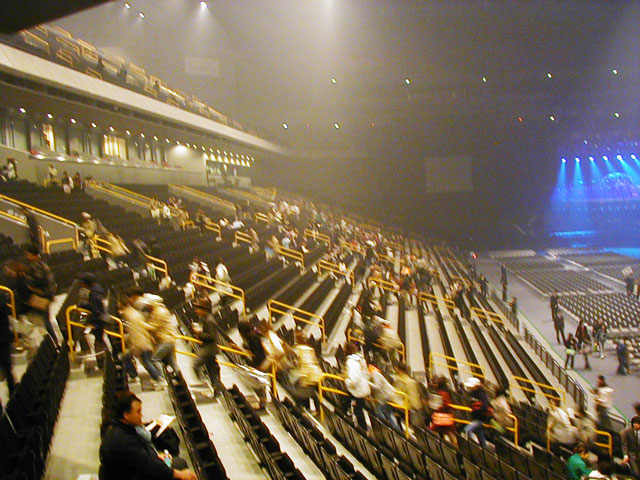
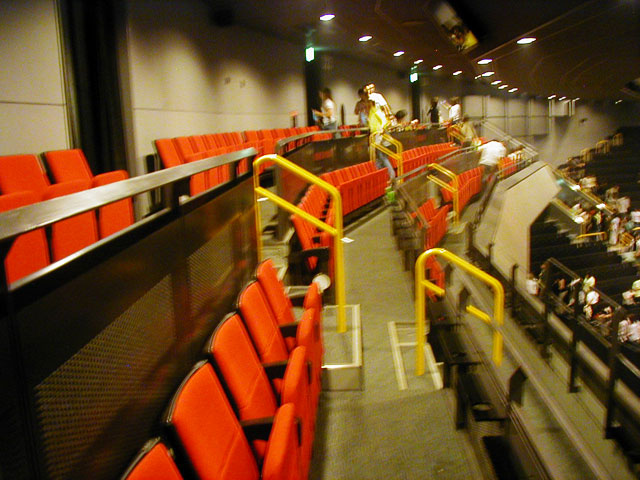
Left: 200 level / Right : 300 level
(2) Stadium mode / End stage 1
Below is full view of Stadium mode / End stage 1.

Below is the general layout of this mode. You can check your seat in this chart.
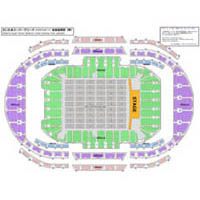
3. Information
| Capacity | Stadium mode : 27,000-37,000 Arena mode : 12,000-22,500 |
|---|---|
| Address | 8, Shin-toshin, Chuo-ku, Saitama-shi, Saitama, Japan |
| Tel | +81-48-600-3001 |
| Official Website | http://www.saitama-arena.co.jp/e/ |

